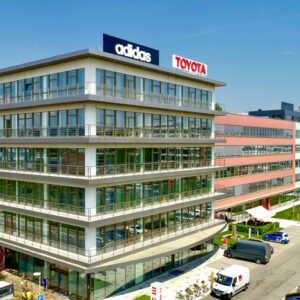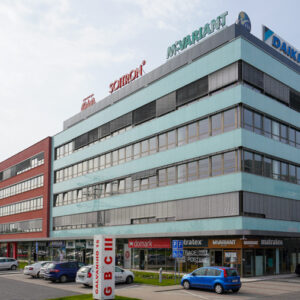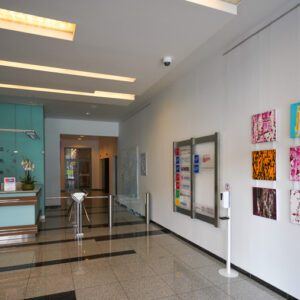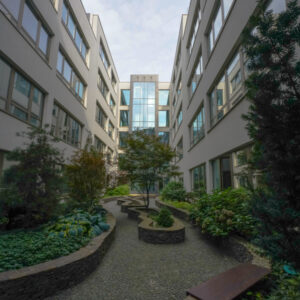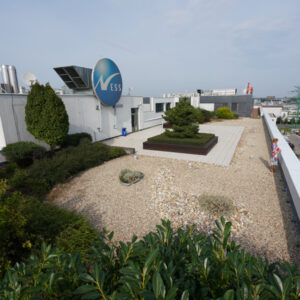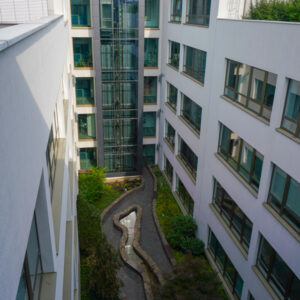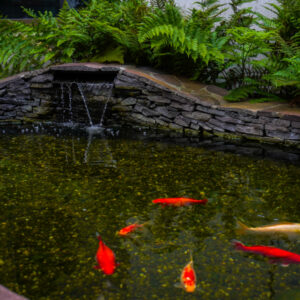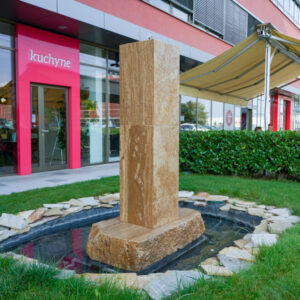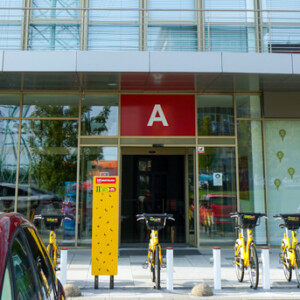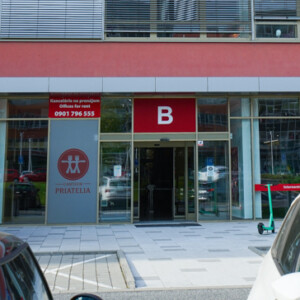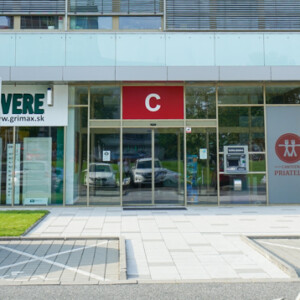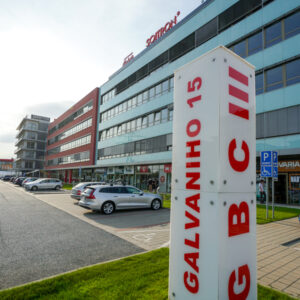About Us
Galvaniho Business Center come with first-class administrative spaces, ready to meet the expectations of both large and smaller tenants. Our buildings emit serene work atmosphere thanks to transparent and see-through architecture complemented by green relaxation zones. Their architectural concept lays emphasis on implementing work-life balance principles.
Individual Blocks
The administrative centre Galvaniho Business Center III offers high-quality office spaces in three separate blocks (A, B, C) with a net rentable area of 33, 333 m2. The blocks have been designed to enable effective organisation of space according to our tenants’ needs and requirements.
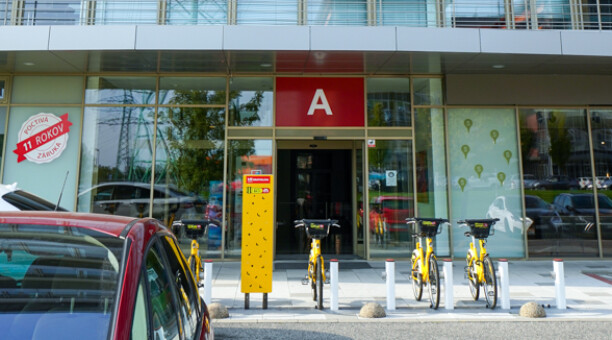
Block A
Number of above-ground floors:
5
Net rentable area:
12.000 m2
Standard floor area:
293 – 2.316 m2
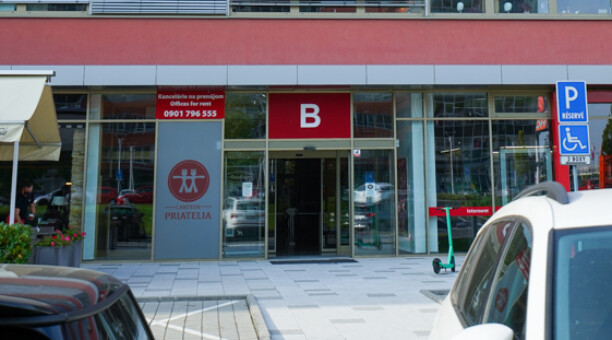
Block B
Number of above-ground floors:
4
Net rentable area:
17.777 m2
Standard floor area:
400 – 1.888 m2
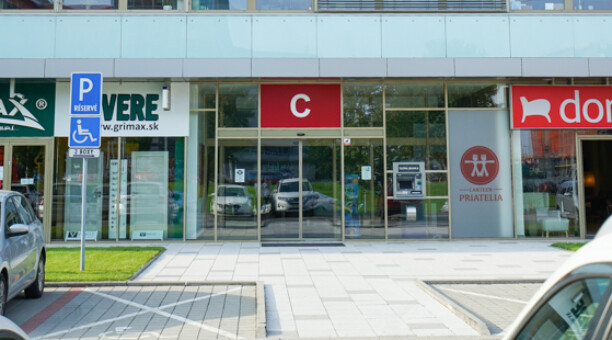
Block C
Number of above-ground floors:
4
Net rentable area:
14.444 m2
Standard floor area:
80 – 1.316 m2
Hight Standard for our tenants
Administrative buildings Green Point Offices stand out thanks to attractive building materials and colour schemes as well as their superb quality technical design. The high technical standard of our buildings as well as first-rate site services are a guarantee of your care-free operation.
There are 100 parking spots in two underground floors and 50 spots for parking outside available for our tenants and their clients.
- the energy efficient heating system enables heating and cooling regulation
- the complex safety and monitoring system in our buildings relies on intelligent identification cards with a wide use range. They can be adjusted to various standards of safety
- 24/7 building access
- central digital information system
- uninterruptible power supply
- individual heat consumption measurements for every tenant temperature setting adjustable as needed
- structured cabling and a setup for UPS
- connection to public data and telecommunication networks
- geopathic zones elimination
- use of natural ventilation
Our Office Standards
Highly variable office space
Full soffit mounted lighting (ceiling height of 3 m in the working area)
Illumination of office space 500 lx
Fully glazed facade for natural light
Openable windows with lowered windowsill
Air-conditioned rooms using air recirculation through ceiling-fan-coils
Comfortable heating convectors
Raised floor
Individual electricity and water meter for each lessee
Services
Reception with a concierge service
Secured garage parking
24/7 access to the building
3 spacious lifts
Comprehensive security using an electronic access system
Rooftop terrace with chill out zone
Shower facilities with locker space for cyclist
Generator for the power backup of fire and safety systems



